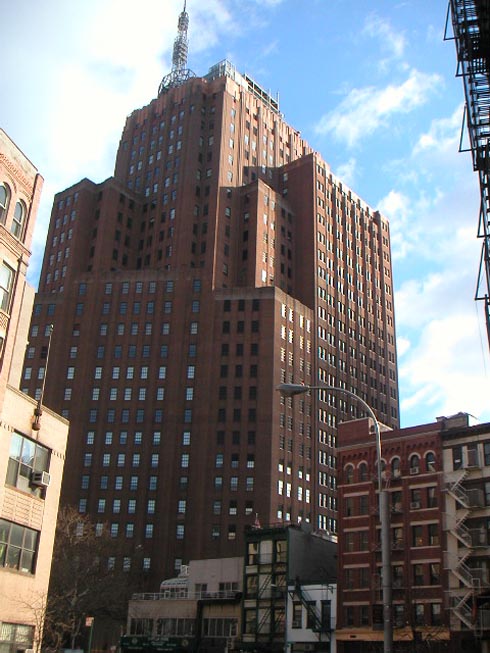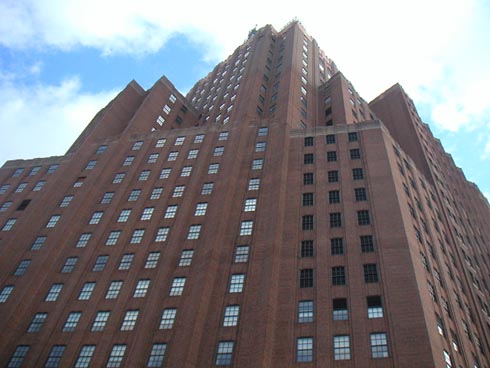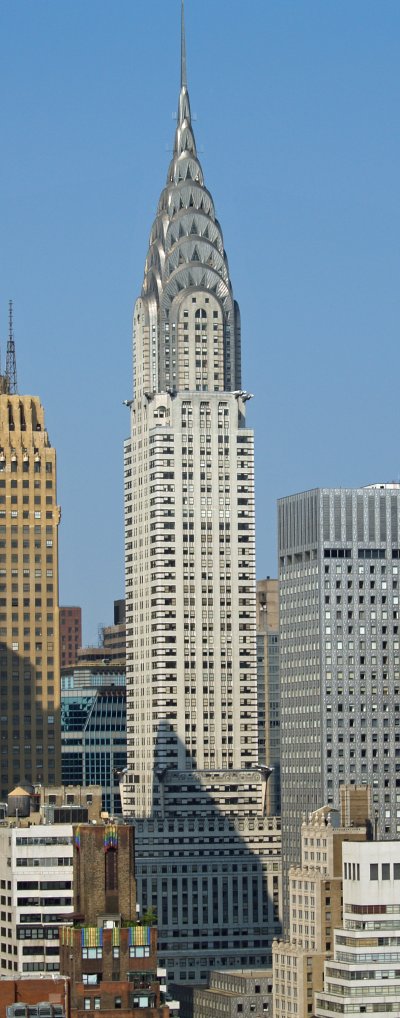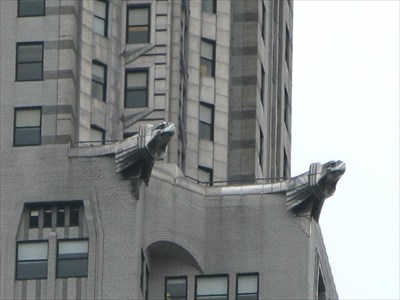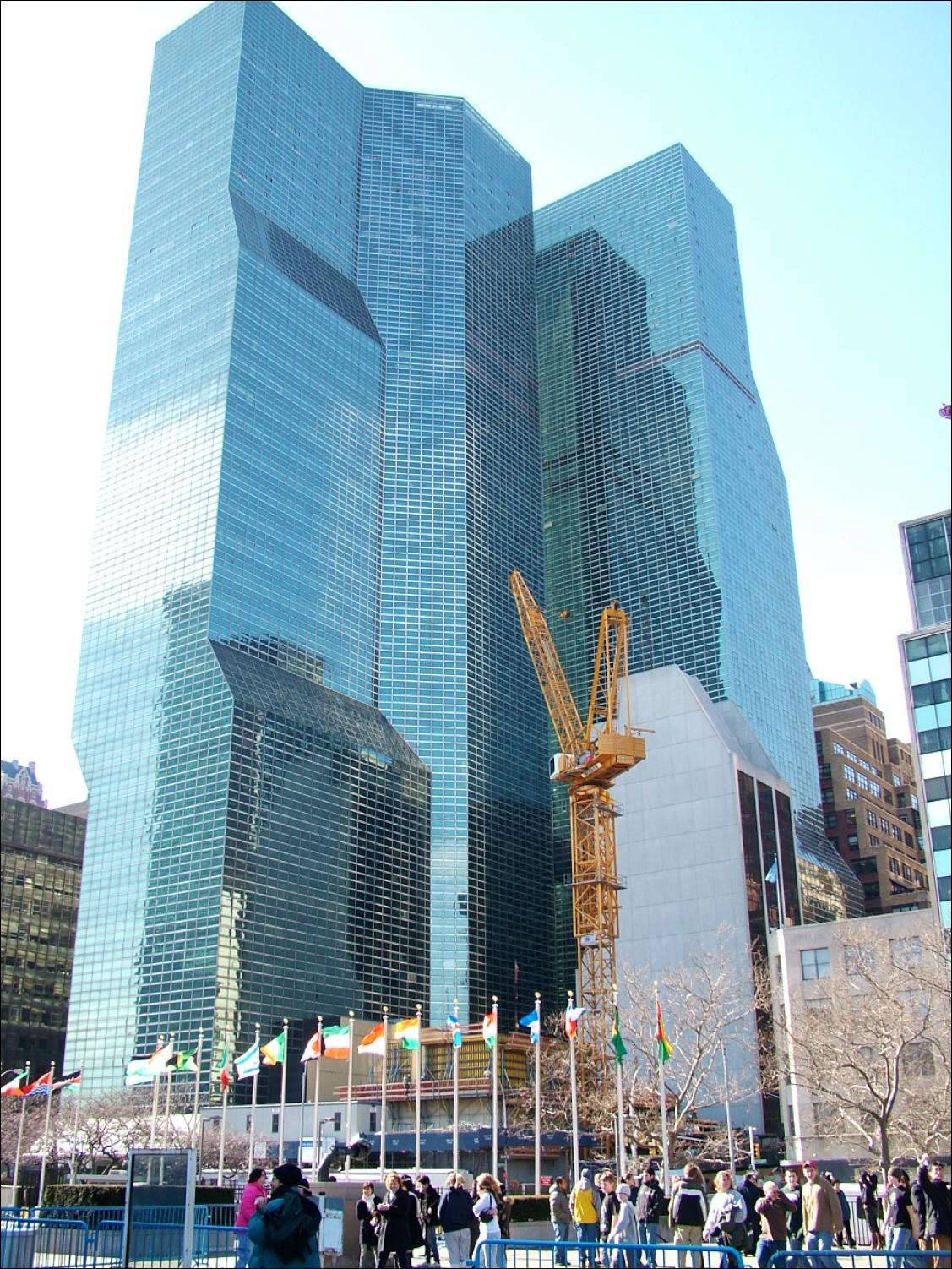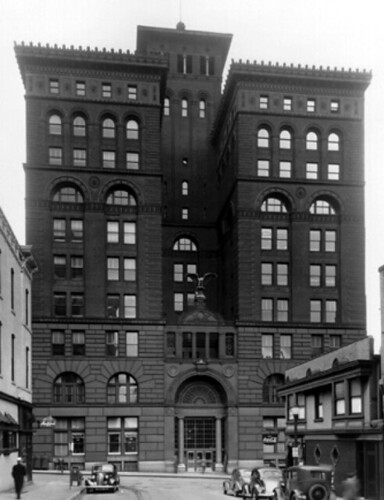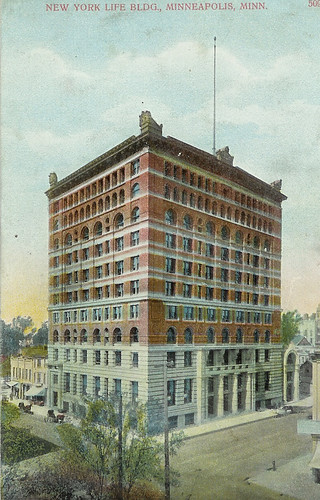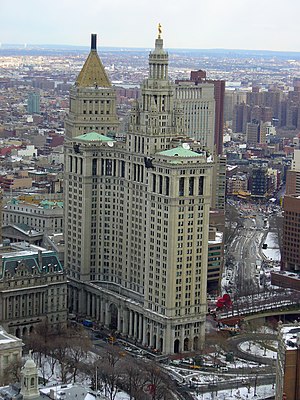Went to see Salt this weekend. It has a decent first half before it descended into complete stupidity; I amused myself watching Jolie closely while Mrs. __B amused herself watching Schrieber closely.
Like most people in the design professions, I have a good visual memory. It was obvious from the beginning that Salt's "Washington DC" apartment was on Riverside Drive in NYC; when we got a look out her window, you saw the roofs of the pseudo-Acropolis of Audobon Terrace, which puts the building around 154th or 153rd St and Riverside.
During the car chase that is supposed to take place in DC - and most of which was filmed in DC - there's a scene on a complicated series of highway ramps that are in downtown Albany. I recognized three buildings on the Albany skyline (one was a project of mine) and the interchange itself is distinctive if you know it.
If this had been a better movie, it would have been jarring, but given the low quality of the ideas it was just amusing. The record for movie-makers assuming the audience wouldn't catch on to a detail is still a piece of 80s crap called Over the Brooklyn Bridge which has a shot of Elliott Gould driving a car over the Manhattan Bridge during the opening credits.
Showing posts with label Architecture. Show all posts
Showing posts with label Architecture. Show all posts
Monday, August 16, 2010
Tuesday, July 27, 2010
Rear Window
The view from one corner of our office. The left is our window jamb, the right is the building across the street. The big thing on the left with the blue tarps at the top is the "Freedom Tower," up to about 300' of its 1776' eventual height; the tall glass building is the replacement 7 WTC; the two cranes crossed in front of 7 WTC are working on the WTC memorial; the bare area on the right with a single crane is where the new (fourth) train station is going and currently has the 18th C ship archeology. (Click on pic for extra-largey goodness.)
Sunday, May 2, 2010
High Tech
The Gasholder House, Troy NY:
People today somewhat vaguely remember that, in between oil lamps and electric lights, we used to light our homes and business with gas lamps. The gas was refined coal gas and, like all such volatile products, had to be stored carefully for distribution. The Gasholder House is a large gas tank, with a brick exterior wall and trussed dome, and supplied gas to Troy. This was, for its era of construction, fancy stuff...and today requires a paragraph of explanation.
One minor linguistic hangover: we call natural gas "natural gas" to distinguish it from the previously used "artificial gas."
People today somewhat vaguely remember that, in between oil lamps and electric lights, we used to light our homes and business with gas lamps. The gas was refined coal gas and, like all such volatile products, had to be stored carefully for distribution. The Gasholder House is a large gas tank, with a brick exterior wall and trussed dome, and supplied gas to Troy. This was, for its era of construction, fancy stuff...and today requires a paragraph of explanation.
One minor linguistic hangover: we call natural gas "natural gas" to distinguish it from the previously used "artificial gas."
Monday, April 26, 2010
When Architecture Works
The thing about a building like the New York Public Library is that it enhances its occupants. I feel like a scholar - which I'm not - when I go in there.
My favorite image is snow covering the lions - Patience and Fortitude, of whom my father does a great impersonation - that guard the front door:
My favorite image is snow covering the lions - Patience and Fortitude, of whom my father does a great impersonation - that guard the front door:
Sunday, April 25, 2010
Veiled Hump Reference
I may have given the impression that I believe all tall buildings should be penis replacements. That is not true. Some of my favorite tall buildings are stocky and give the impression of being man-made mountains.
For example, 32 Sixth Avenue by Ralph Walker aspires to be the Matterhorn. It looked better before the 2001 addition of rabbit-ear antennae.
A few blocks down the street, Walker's AT&T building:
He was ecumenically-minded and gave Brooklyn one as well.
Other architects have played this game, but no one else makes me think of hiring sherpas.
For example, 32 Sixth Avenue by Ralph Walker aspires to be the Matterhorn. It looked better before the 2001 addition of rabbit-ear antennae.
A few blocks down the street, Walker's AT&T building:
He was ecumenically-minded and gave Brooklyn one as well.
Other architects have played this game, but no one else makes me think of hiring sherpas.
Wednesday, April 21, 2010
For the Record
Buildings I have inspected from scaffolds and not fallen off:
Travelers, Hartford
Chrysler
Fuller
And several hundred others.
Travelers, Hartford
Chrysler
Fuller
And several hundred others.
Sunday, April 18, 2010
Cultural Circumstances
Mrs. __B and I spent yesterday on a tour of house museums in Queens. One building, the Bowne House, was built circa 1660 and is either the oldest or second-oldest building in NYC. It is, of course, a farmhouse.
One of the strange consequences of living in an area colonized after the "age of exploration" (my god I loved my 5th-grade history class) is that the oldest remnants are farmhouses and a handful of house-sized churches. Nothing much bigger was built back then except a few mostly-earth forts; the longest settled areas are mostly city centers and have been rebuilt multiple times. The Bowne house survived because (a) Flushing wasn't heavily built up before 1900 and (b) the same family lived in in through nine generations from 1660 to 1945.
In longer-settled areas (say, anywhere in Europe) the oldest above-ground remnants are big: castles, forts, pagan temples, cathedrals. Anything smaller had been eroded by thousands of years of social friction.
One of the strange consequences of living in an area colonized after the "age of exploration" (my god I loved my 5th-grade history class) is that the oldest remnants are farmhouses and a handful of house-sized churches. Nothing much bigger was built back then except a few mostly-earth forts; the longest settled areas are mostly city centers and have been rebuilt multiple times. The Bowne house survived because (a) Flushing wasn't heavily built up before 1900 and (b) the same family lived in in through nine generations from 1660 to 1945.
In longer-settled areas (say, anywhere in Europe) the oldest above-ground remnants are big: castles, forts, pagan temples, cathedrals. Anything smaller had been eroded by thousands of years of social friction.
Sunday, April 11, 2010
Details 3
People like detail on large objects. Without it, we have no sense of scale - the physical range-finding made possible by binocular vision is about as good as a cheap camera's focus, with everything beyond ten or twelve feet registering as "far." We use details we know to internally calculate distance, and this is learned very early in life. We come to understand that those little people we sometimes see are normal-sized but located far away. (Those who see actual little people, whether leprechauns or elves, are outside the scope of this blog.)
Traditional architectural styles provide a lot of detail for the eye. A common paradigm is that a building has three scales of detail: the overall shape (or "form" as architects insist on calling it), large detail, and small detail. The idea is that the building's shape can be read at the limits of vision, the large detail can be read from a distance, and the small detail provides scale when at close range.
A traditional example, 17th-century St. Paul's in London:
The dome can be seen from as far away as the building can be seen; the larger details such as the colonnade in he drum below the dome can be seen from a great distance; and the window details and stone jointing can only be seen at close range.
A modern example, the 1929 Chrysler Building in NYC:
From a distance you get the shape, with the spire most prominent. The hood-ornament gargoyles and windows are barely visible.
Closer, you see the black-and-white brick patterning and more details of the windows:
At very close range you see details of the brick and gargoyles:
and even seams in the stainless steel skin:
So if both traditional and modernist architecture give us multiple scales, what's the issue? Several types of modernism, most notably International-Style Modernism, tried to get rid of detail.
The 1958 Seagram Building in NYC
has only two scales: the overall shape and the grid of window mullions and floor spandrels. The overall shape is the combination of two simple rectangular prisms - a tall one in front and a short one in back - and the grid is unchanging. There is little here to give scale.
More recent examples are even more scaleless (less scaleful?). The two 1970s UNDC buildings in NYC, across the street from the UN, have nothing to relate their size to a viewer:
The problem with "glass boxes" isn't that they're sheathed in glass or that they have boxy shapes. The problem is they do not relate to human scale because they have too little detail. I've never heard anyone say they felt the Chrysler Building is too big, even though it's noticeably larger than the UNDC buildings.
Blame Mies if you want, blame Adolf "Ornament is Crime" Loos, but most of all blame developers who seized on an architectural philosophy of simplicity and use it to justify cheapness.
Traditional architectural styles provide a lot of detail for the eye. A common paradigm is that a building has three scales of detail: the overall shape (or "form" as architects insist on calling it), large detail, and small detail. The idea is that the building's shape can be read at the limits of vision, the large detail can be read from a distance, and the small detail provides scale when at close range.
A traditional example, 17th-century St. Paul's in London:
The dome can be seen from as far away as the building can be seen; the larger details such as the colonnade in he drum below the dome can be seen from a great distance; and the window details and stone jointing can only be seen at close range.
A modern example, the 1929 Chrysler Building in NYC:
From a distance you get the shape, with the spire most prominent. The hood-ornament gargoyles and windows are barely visible.
Closer, you see the black-and-white brick patterning and more details of the windows:
At very close range you see details of the brick and gargoyles:
and even seams in the stainless steel skin:
So if both traditional and modernist architecture give us multiple scales, what's the issue? Several types of modernism, most notably International-Style Modernism, tried to get rid of detail.
The 1958 Seagram Building in NYC
has only two scales: the overall shape and the grid of window mullions and floor spandrels. The overall shape is the combination of two simple rectangular prisms - a tall one in front and a short one in back - and the grid is unchanging. There is little here to give scale.
More recent examples are even more scaleless (less scaleful?). The two 1970s UNDC buildings in NYC, across the street from the UN, have nothing to relate their size to a viewer:
The problem with "glass boxes" isn't that they're sheathed in glass or that they have boxy shapes. The problem is they do not relate to human scale because they have too little detail. I've never heard anyone say they felt the Chrysler Building is too big, even though it's noticeably larger than the UNDC buildings.
Blame Mies if you want, blame Adolf "Ornament is Crime" Loos, but most of all blame developers who seized on an architectural philosophy of simplicity and use it to justify cheapness.
Friday, April 9, 2010
Details 2
Mies van der Rohe famously said "God is in the details." This is a statement of architectural philosophy, and like all such statements is open to debate. (Personally, I prefer a good overall design and mediocre detailing to mediocre overall design and good detailing.) What I find fascinating about this statement is its context: Mies did more to popularize International-Style Modernism than any other single person in the U.S., and that style's hallmark is that it eliminated most of the details of previous styles. In other words, Mies searched for perfect details by getting rid of most of them.
An obvious example of the International Style dropping details is the non-use of moldings where interior walls and partitions meet floors and ceilings. Crown moldings and baseboards may be associated in the popular imagination with historicist architecture - Louis the 57th or some such nonsense - but they serve an important function: they hide the juncture of two planes and therefore (a) allow for differential movement without cracking and (b) allow the laborers building the walls a place for slop in measurement. It turns out that replacing the dreaded "ornament" of moldings with the "detail" of a simple joint increases the cost of construction and the amount of maintenance required. Or to pound the already-in-place nail a little harder: the building traditions of hundreds (sometimes thousands) of years had practical purposes not always obvious to those who would eliminate tradition in the name of modernism.
An obvious example of the International Style dropping details is the non-use of moldings where interior walls and partitions meet floors and ceilings. Crown moldings and baseboards may be associated in the popular imagination with historicist architecture - Louis the 57th or some such nonsense - but they serve an important function: they hide the juncture of two planes and therefore (a) allow for differential movement without cracking and (b) allow the laborers building the walls a place for slop in measurement. It turns out that replacing the dreaded "ornament" of moldings with the "detail" of a simple joint increases the cost of construction and the amount of maintenance required. Or to pound the already-in-place nail a little harder: the building traditions of hundreds (sometimes thousands) of years had practical purposes not always obvious to those who would eliminate tradition in the name of modernism.
Tuesday, April 6, 2010
Details 1
We've just started watching Mad Men season 3 (on disk). The show has a reputation - generally deserved - for scrupulous accuracy about the world of the distant past...1 year before I was born.
One small mistake - in one episode they have a close-up on an elevator control panel and there are raised-text numbers next to the buttons. Those didn't exist in '63 but only came in with the passage of the Americans with Disabilities Act in 1990.
One small mistake - in one episode they have a close-up on an elevator control panel and there are raised-text numbers next to the buttons. Those didn't exist in '63 but only came in with the passage of the Americans with Disabilities Act in 1990.
Friday, March 19, 2010
The Design Fallacy
First, those looking for the design phallus should check out "Paging Doctor Freud" a few posts down.
Second, a definition: the classic design fallacy concerns appliances. It's when the "artistic" portion of industrial design overwhelms practicality, so that you have a beautiful object that doesn't work properly because of the characteristics that make it beautiful. Olivetti has fallen into this trap a number of times and Bang & Olufsen are often accused of it. I once had a desk with beautiful drawer pulls that were too small for most men's hands, including mine. Looked good, didn't work because of the characteristic that made it look good.
Architects usually avoid the fallacy, but not always. You'll sometimes see handrails that are not easy to grip, for example. My favorite current example is the Gherkin in London, aka 30 St. Mary Axe.
The spiraling mullions are part of the beauty of the design, but they trap dirt. Up close, every intersection of two of those diagonals is marked by a streak of dirt. Oops.
Given the close relationship between engineering and industrial design, it should not be a surprise that "pure" engineering designs sometimes show the fallacy, but it is. Why is it a surprise? Because no one expects engineers to be thinking about aesthetics unless the topic is cars.
Second, a definition: the classic design fallacy concerns appliances. It's when the "artistic" portion of industrial design overwhelms practicality, so that you have a beautiful object that doesn't work properly because of the characteristics that make it beautiful. Olivetti has fallen into this trap a number of times and Bang & Olufsen are often accused of it. I once had a desk with beautiful drawer pulls that were too small for most men's hands, including mine. Looked good, didn't work because of the characteristic that made it look good.
Architects usually avoid the fallacy, but not always. You'll sometimes see handrails that are not easy to grip, for example. My favorite current example is the Gherkin in London, aka 30 St. Mary Axe.
The spiraling mullions are part of the beauty of the design, but they trap dirt. Up close, every intersection of two of those diagonals is marked by a streak of dirt. Oops.
Given the close relationship between engineering and industrial design, it should not be a surprise that "pure" engineering designs sometimes show the fallacy, but it is. Why is it a surprise? Because no one expects engineers to be thinking about aesthetics unless the topic is cars.
Wednesday, March 17, 2010
Architectural Colonialism 2
Say, for the sake of argument, that you're an executive at New York Life Insurance in 1890, when your company is busy expanding your national presence. Instead of renting space for your regional offices, you're planning on building your own. What do you do to make it clear that the new building belongs to your company, the big bad New Yorkers?
The answer is obvious: you build New York-style skyscrapers* wherever you go.
Kansas City, 1890
St. Paul, 1890
Omaha, 1890
Minneapolis, 1890
Bigger and fancier buildings were built in Chicago in 1894 and New York in 1895 (this a third expansion of the existing headquarters), but these were simply individual tall buildings in two cities crowded with them. On the other hand, the Kansas City and Omaha buildings were the tallest in their respective citites when built, the Minneapolis building was one of three in the city taller than 10 stories, the St. Paul building was one of four in the city taller than 10 stories.
NY Life to the Midwest: HERE WE ARE!
*"Skyscraper" is a term without a fixed meaning. In the 1890s, a ten-story steel-frame building arguably qualified.
The answer is obvious: you build New York-style skyscrapers* wherever you go.
Kansas City, 1890
St. Paul, 1890
Omaha, 1890
Minneapolis, 1890
Bigger and fancier buildings were built in Chicago in 1894 and New York in 1895 (this a third expansion of the existing headquarters), but these were simply individual tall buildings in two cities crowded with them. On the other hand, the Kansas City and Omaha buildings were the tallest in their respective citites when built, the Minneapolis building was one of three in the city taller than 10 stories, the St. Paul building was one of four in the city taller than 10 stories.
NY Life to the Midwest: HERE WE ARE!
*"Skyscraper" is a term without a fixed meaning. In the 1890s, a ten-story steel-frame building arguably qualified.
Tuesday, March 16, 2010
Architectural Colonialism 1
The city of Greater New York was created in 1898 when the cities of New York (and its existing absorbed suburbia in the Bronx) and Brooklyn, various towns in (the west half of the old) Queens County, and the farmland and villages of Richmond County merged. Even though Manhattan had less than half the total population, it was running the show, and local autonomy mostly disappeared never to return.
Brooklyn's city hall was renamed "Borough Hall" in a preliminary act of New York superiority. The real offense came later. The nineteenth-century city hall buildings were too small for modern bureaucracy and office buildings were built, first in Manhattan and then in Brooklyn.
Manhattan's Municipal Building, completed in 1915:
Brooklyn's Municipal Building, completed in 1924:
M to B: You get one just like ours, only smaller!
Brooklyn's city hall was renamed "Borough Hall" in a preliminary act of New York superiority. The real offense came later. The nineteenth-century city hall buildings were too small for modern bureaucracy and office buildings were built, first in Manhattan and then in Brooklyn.
Manhattan's Municipal Building, completed in 1915:
Brooklyn's Municipal Building, completed in 1924:
M to B: You get one just like ours, only smaller!
Subscribe to:
Posts (Atom)



